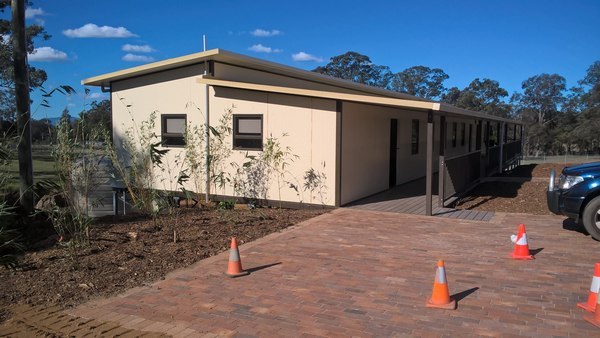A home is a comfortable place to live in with near and dear ones. Your home should reflect a bit of your personality, taste, and character. In the fast-paced world, most homeowners are turning to flat pack kit homes. Modern people are reinventing flat pack kit homes as a new kind of housing to fulfill their desire to enjoy a luxurious and affordable living space of their dreams.

The unique design and architecture of these homes are sure to make heads turn. Here are a few reasons why a flat pack kit home can be worth for comfortable and aesthetically pleasing living space:
- Cost-Effective –
The main benefit of a kit home is that they are quite affordable which gives a great sigh of relief to the people thinking about going for them. As compared to building a home in a conventional way, the kit homes can be designed cost-effectively to make the most out of modern and first-in-class living space as per your requirements.
- Flexibility and Quick Assembly –
There are no such limitations in designing flat pack homes. They can be built in different sizes and styles best suiting different situations. This means you can make them a desirable space as per your space requirements. Rest assured that, you will enjoy enormous comfort and convenience.
In fact, the kit homes are quite easy to assemble. When you intend to own this house, you’ll get exactly the type of space you prefer within the estimated time period.
- Forward-Looking Designs –
Are you looking to add modern architecture? Or want to adapt to the current sustainable building technology? A flat-pack home will give you a bright, contemporary, and functional space that the traditional building styles may find hard to compete with.
- Customizable Specifications –
A prefabricated home can be engineered and designed to meet your exact specifications. Most prefab manufacturers will oversee the whole building process from the initial design to the final job, what’s more, many modern design systems will allow you to add interior walls, extensions, or additional stories to accommodate your family’s requirements.
- Fast and Easy Build –
Generally, traditional home builds can take many months to get done. But flat kit homes can be manufactured and put together within a few weeks. Though individual panels for walls and roof are constructed off-site in the factory, the on-site erection is a matter of assembling the prefabricated elements and finishing on-site.

Bottom Line –
Are you looking for flat pack homes? If yes, it’s important to choose the right manufacturer. As the leading name in the modular home industry, Aussie Panel understands what exactly is required – functionality, durability, and quality.
If you need a flat pack home for your construction project, feel free to get in touch with our experienced team as soon as possible at +61 (0) 411867333. We’ll get back to you right away to discuss your personal requirements and interests.








